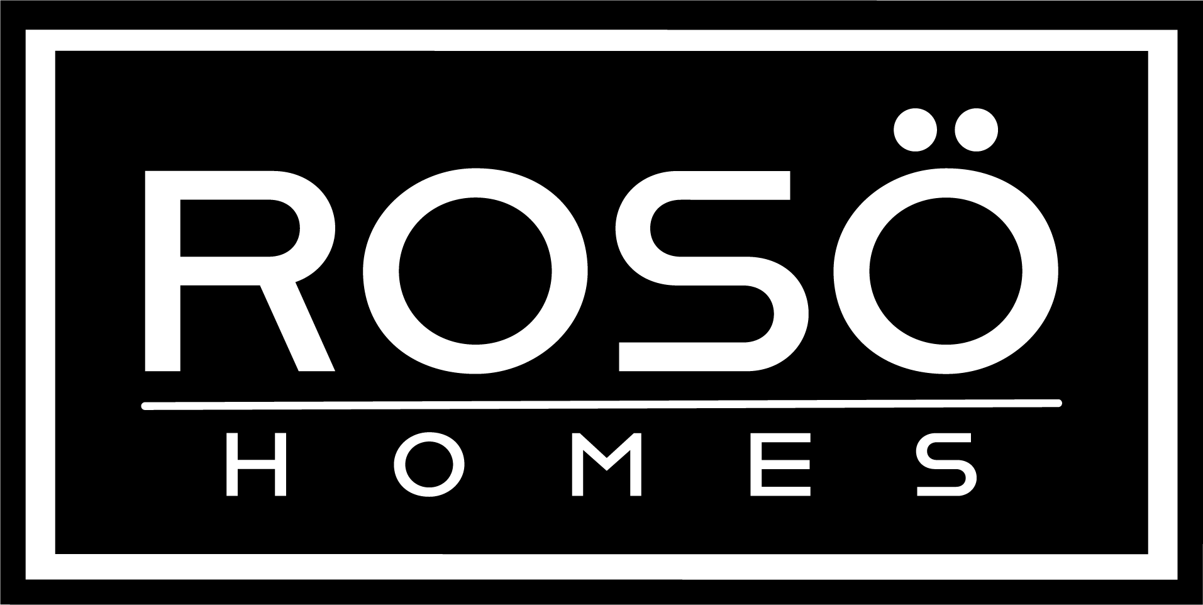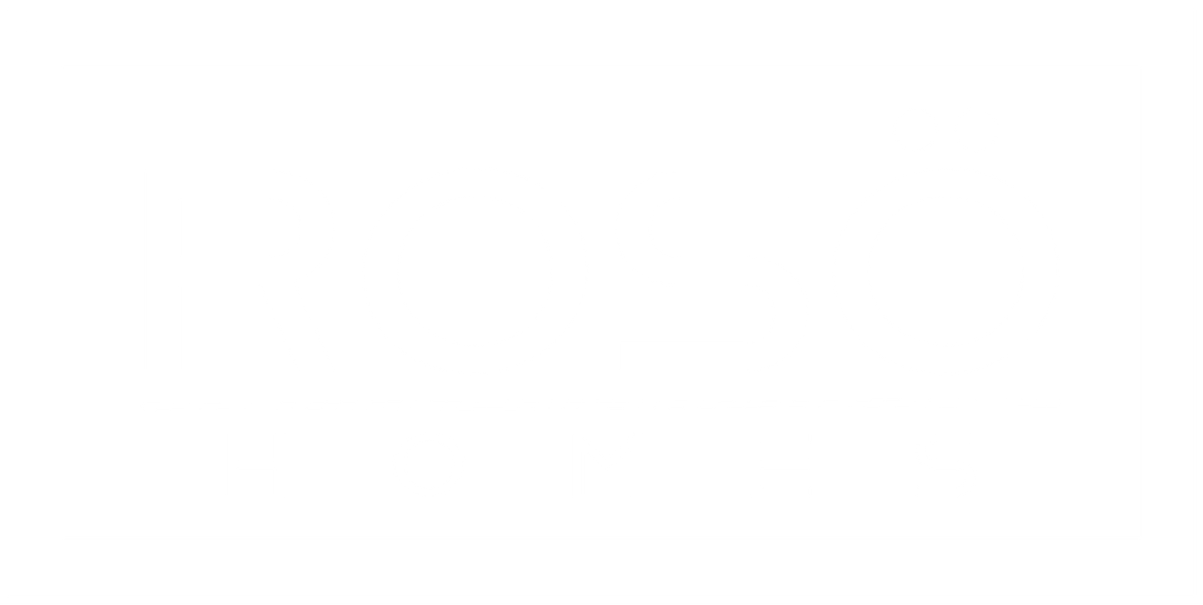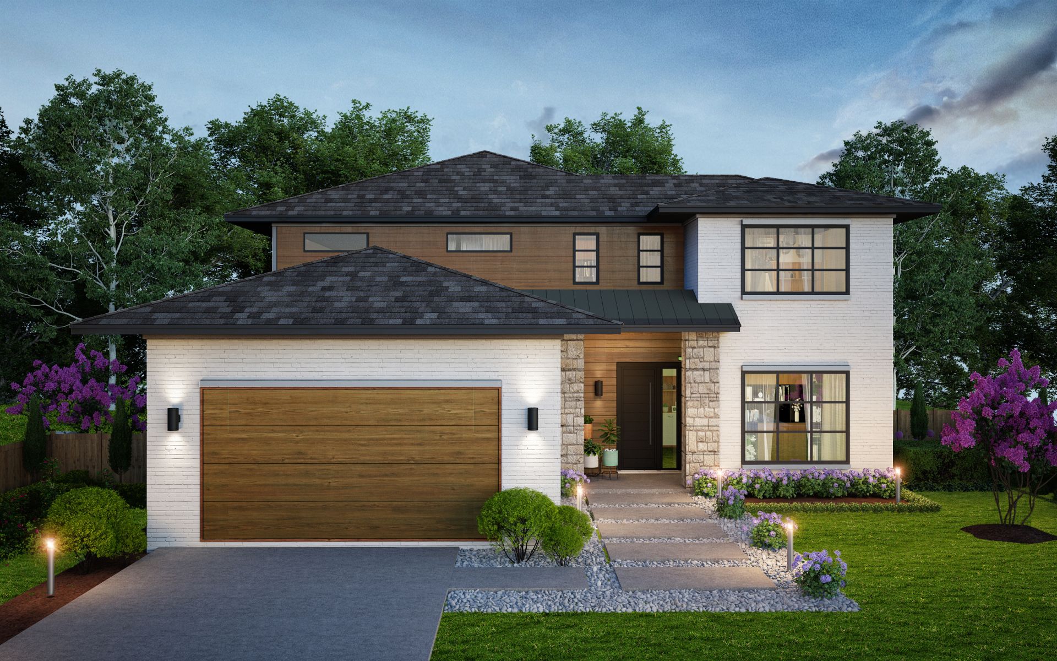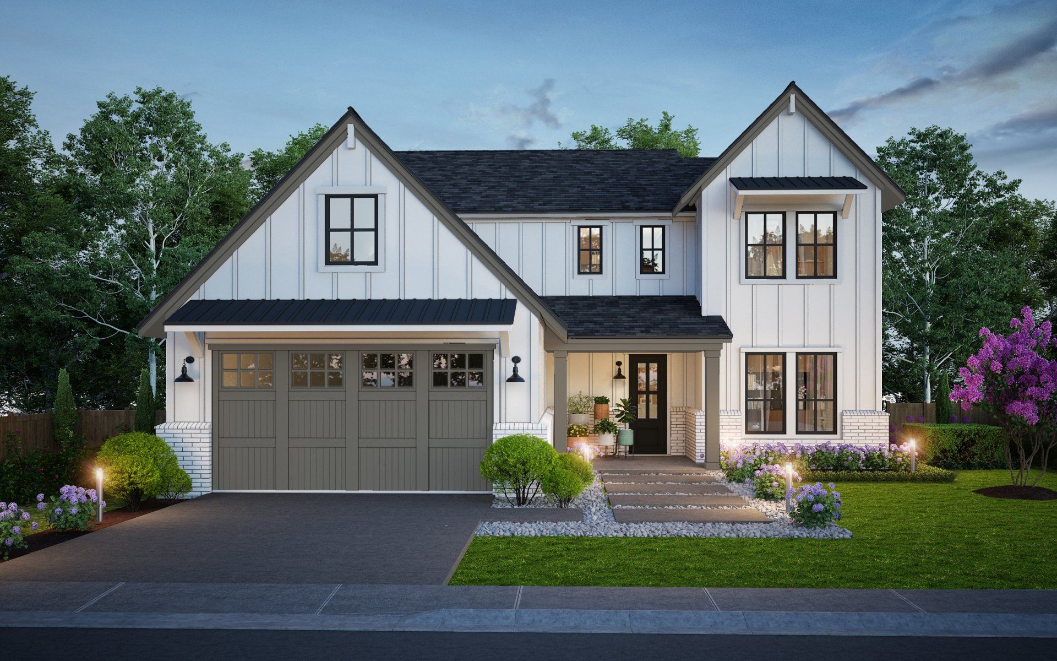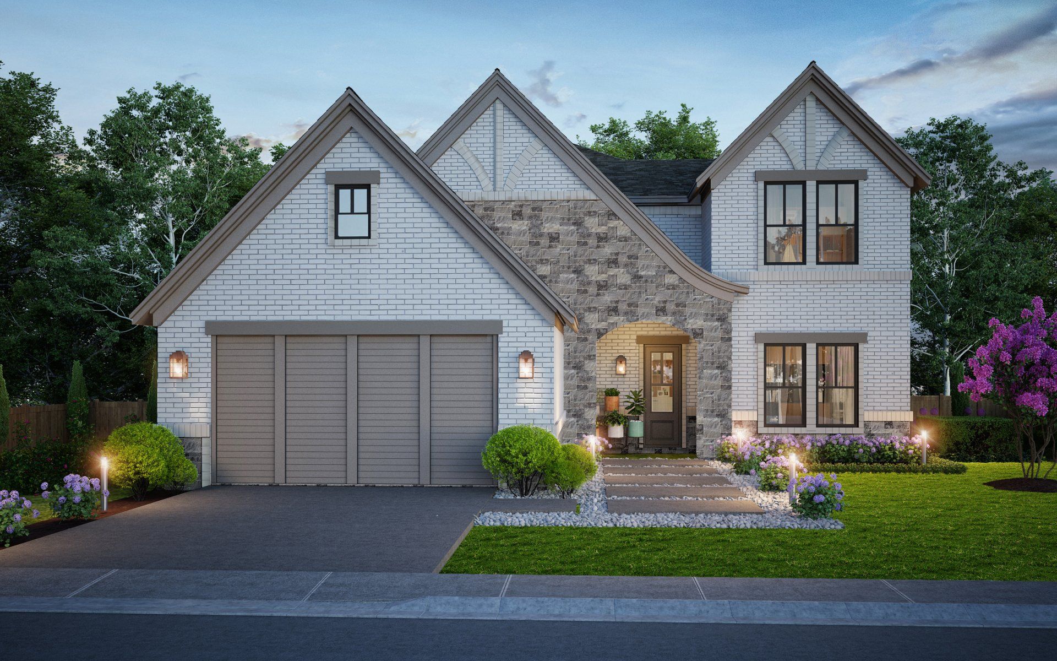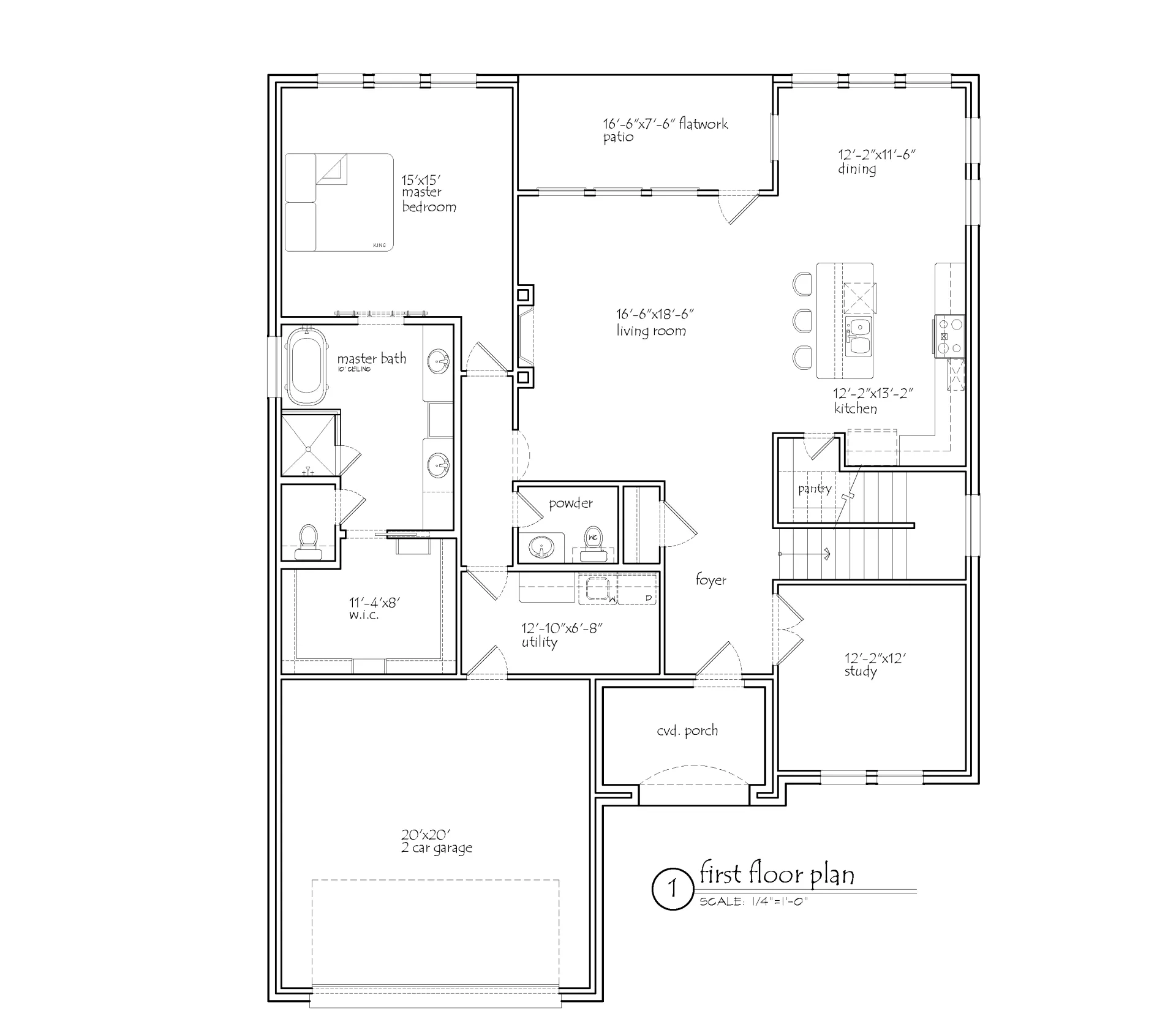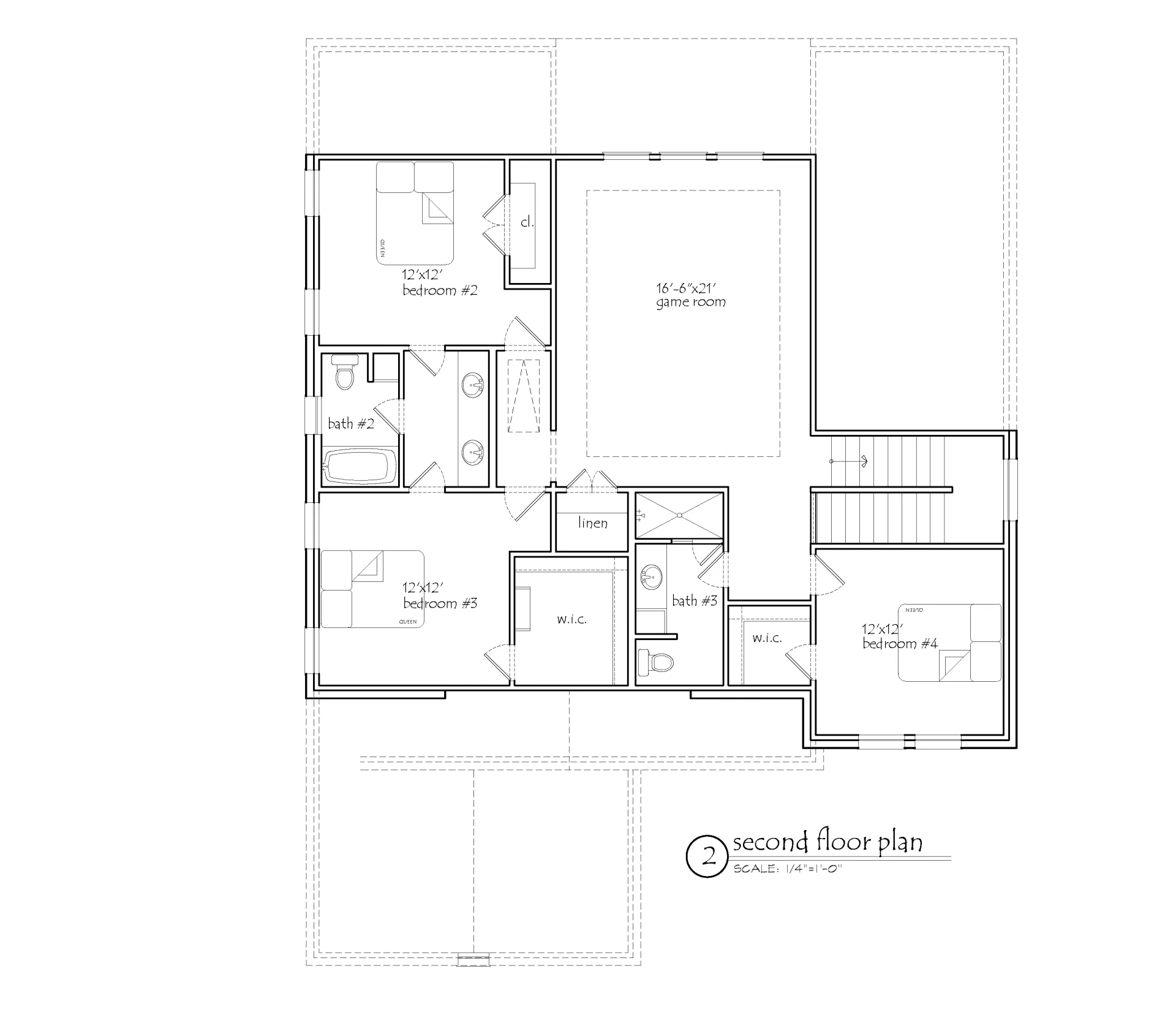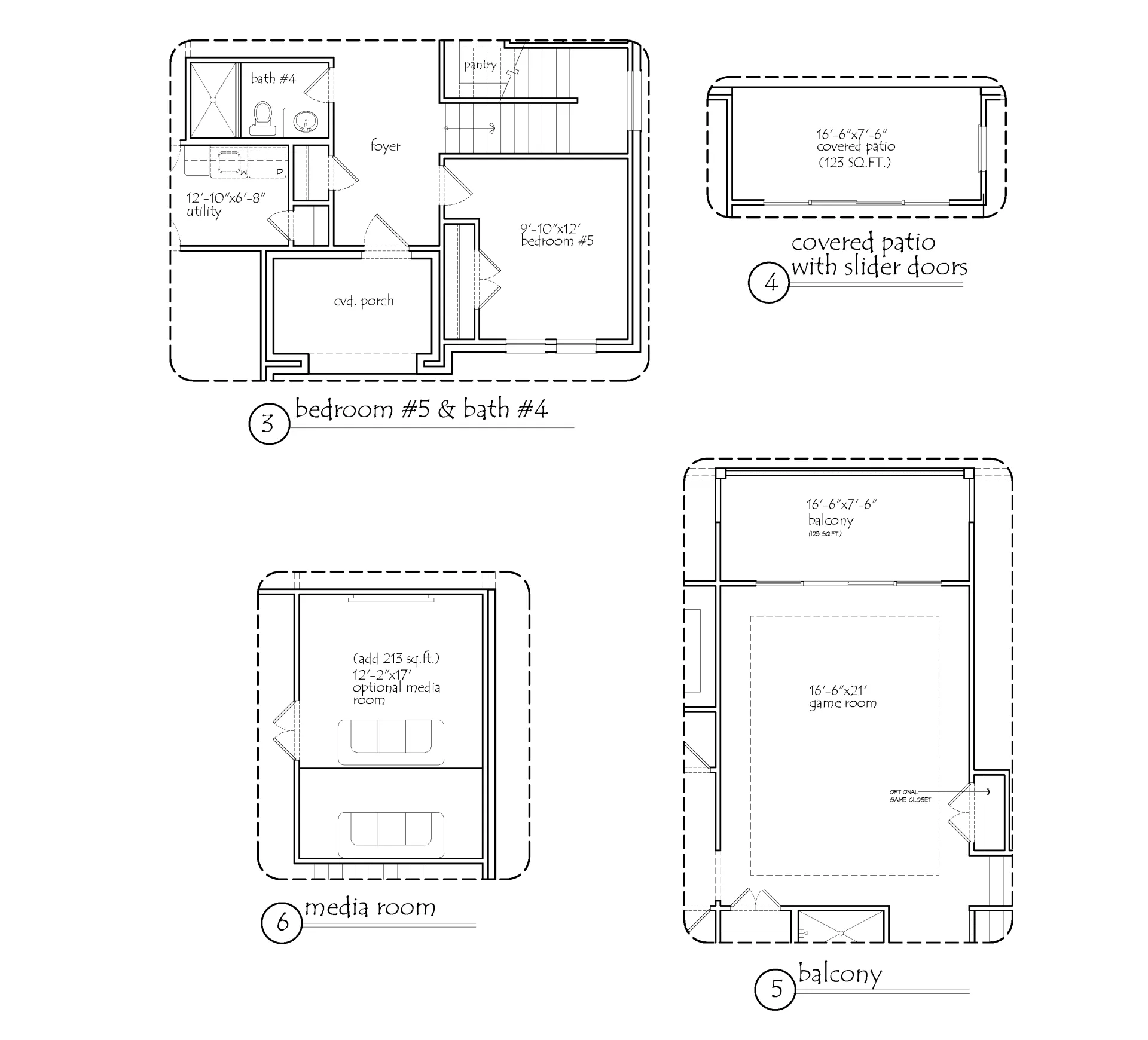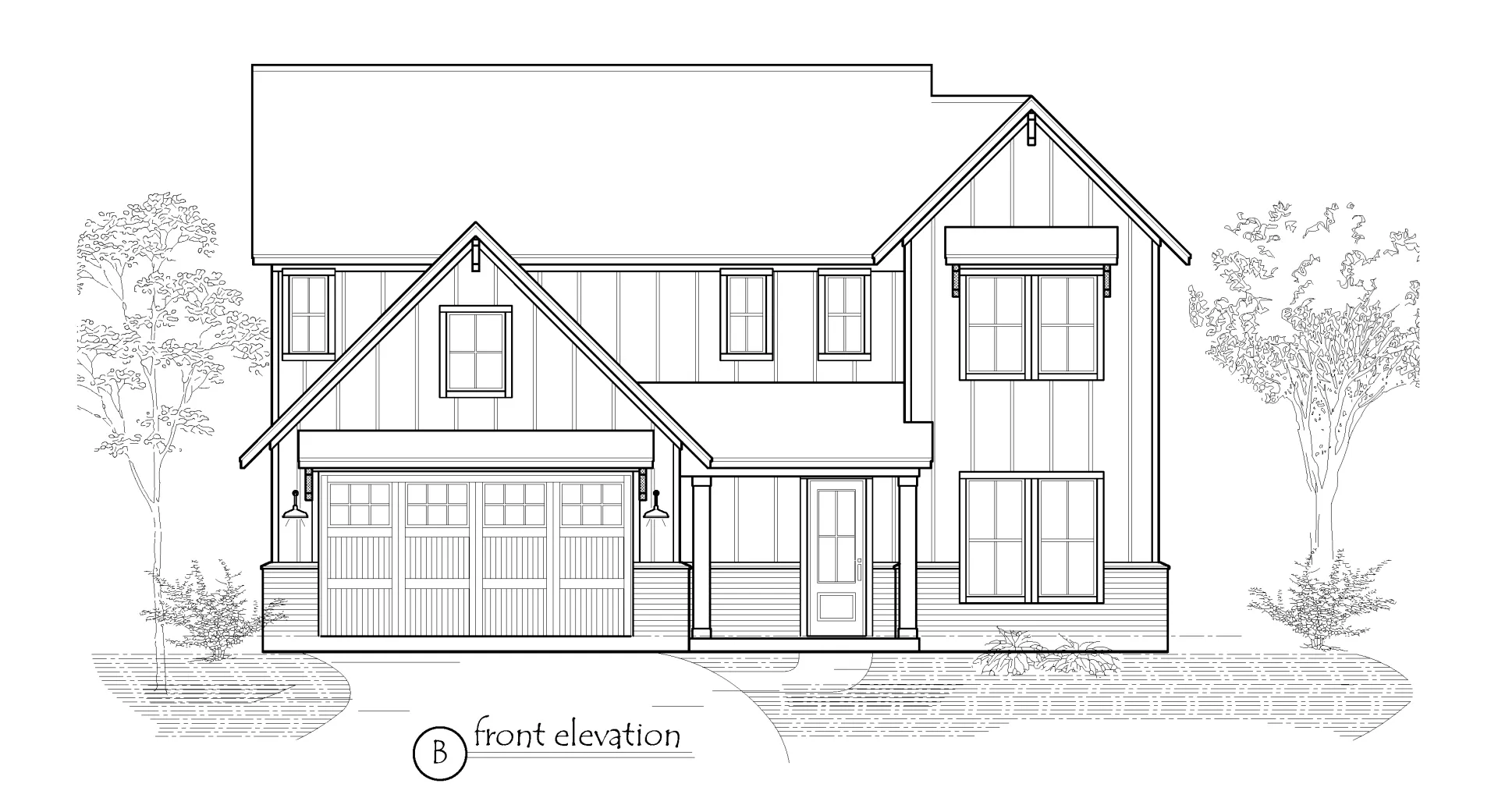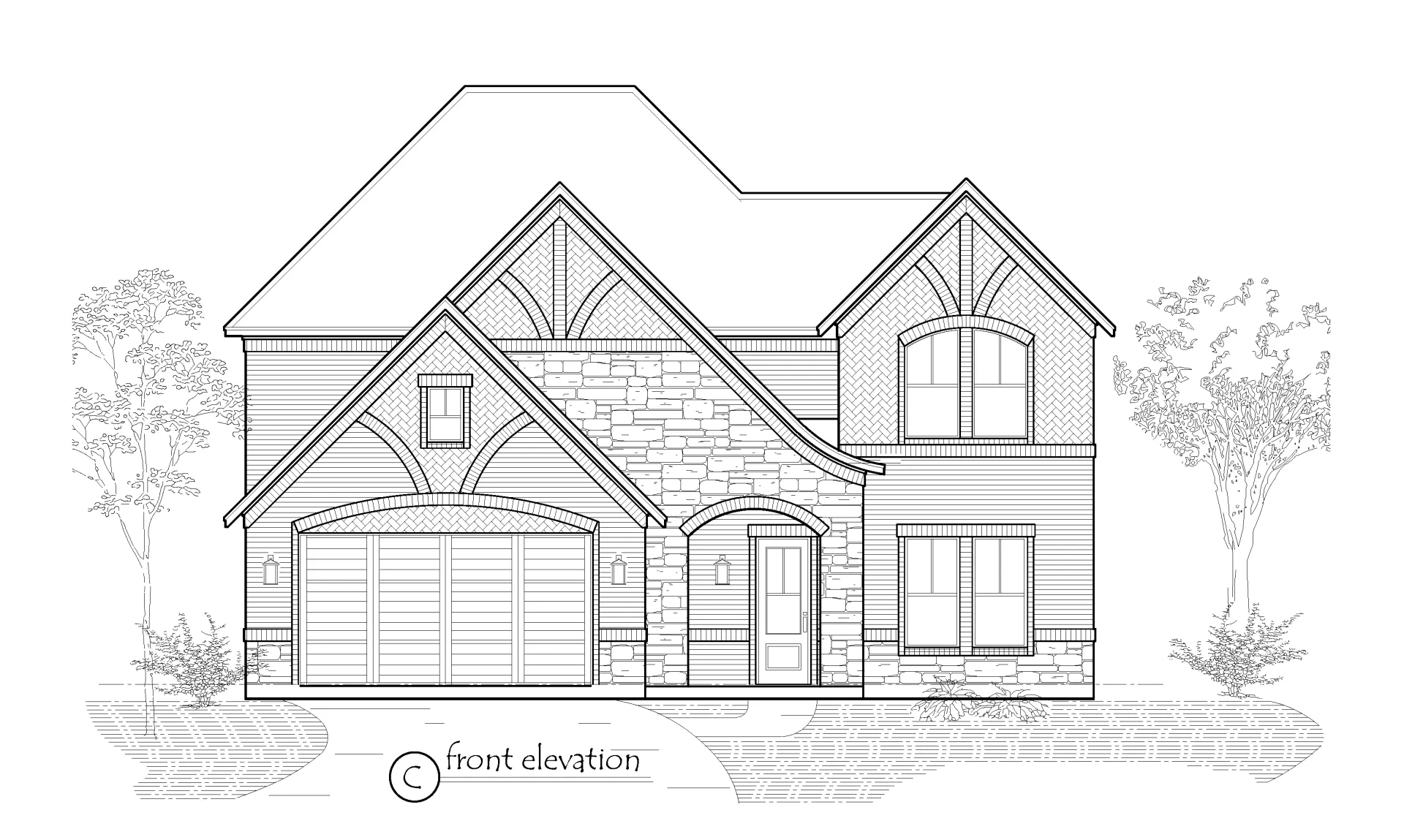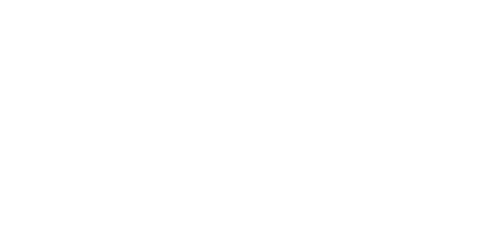Home Features:
4-5
Bedrooms
3-4
Bathrooms
2,900 - 3,200
Sq. Ft.
- 10ft ceilings
- Large island in kitchen
- 8ft doors
- Study package - N/C
- 10yr flooring in high traffic areas
- Quartz or granite counters in kitchen & all baths
- Ceiling Fans in all living and bedrooms
Contact us for pricing.
Home Description:
The VAIL is our largest floor plan. This two-story home has lots of room to stretch out and entertain large parties. The stairs offer picture windows that let in lots of natural light. The master suite is like a spa. Upstairs offers three bedroom and two full bathrooms, a game room plus you can add a media room. One nice feature is in the the family room. We offer 12’ long by eight-foot tall slider doors. The Vail is our model home at Edgewood Estates.
Please note that all video renderings show an UPGRADED model. Please be sure to ask for pricing on specific features and/or upgrades shown.
